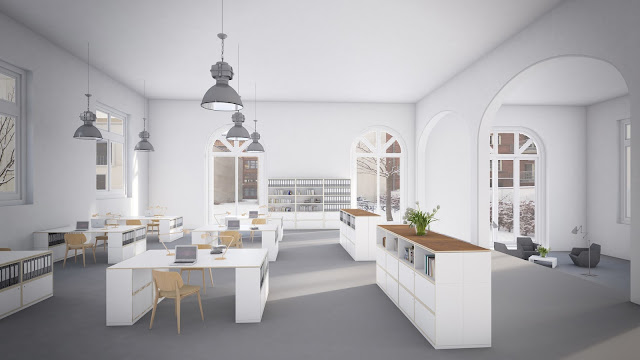It was my first experience doing a Internship. A small interior architecture design and furniture design company in Berlin that has just started!
These renders allow the company to show in full detail the designs of the furniture to the possible clients. As most of the designs have not yet been built it has been very useful to start sales without any previous investment.
The possibility multiplies when doing the models in 3D and many varieties can be done, in lengths and material colours and finishing details.
To complete my work I was asked to create a space where numerous pieces of furniture could be arranged. This final render would be the atmosphere of a working area, big office for a decent amount of users.
As the company is based in Berlin, i decided the office should seem as if it could be ground level of a common late 90th century building, with wide arched windows, and three big arches to divide 2 spaces.
Minimalism, practicality and detail is how i perceive the furniture designs and i made a space with common features.
DESIGNARBEIT-BERLIN






