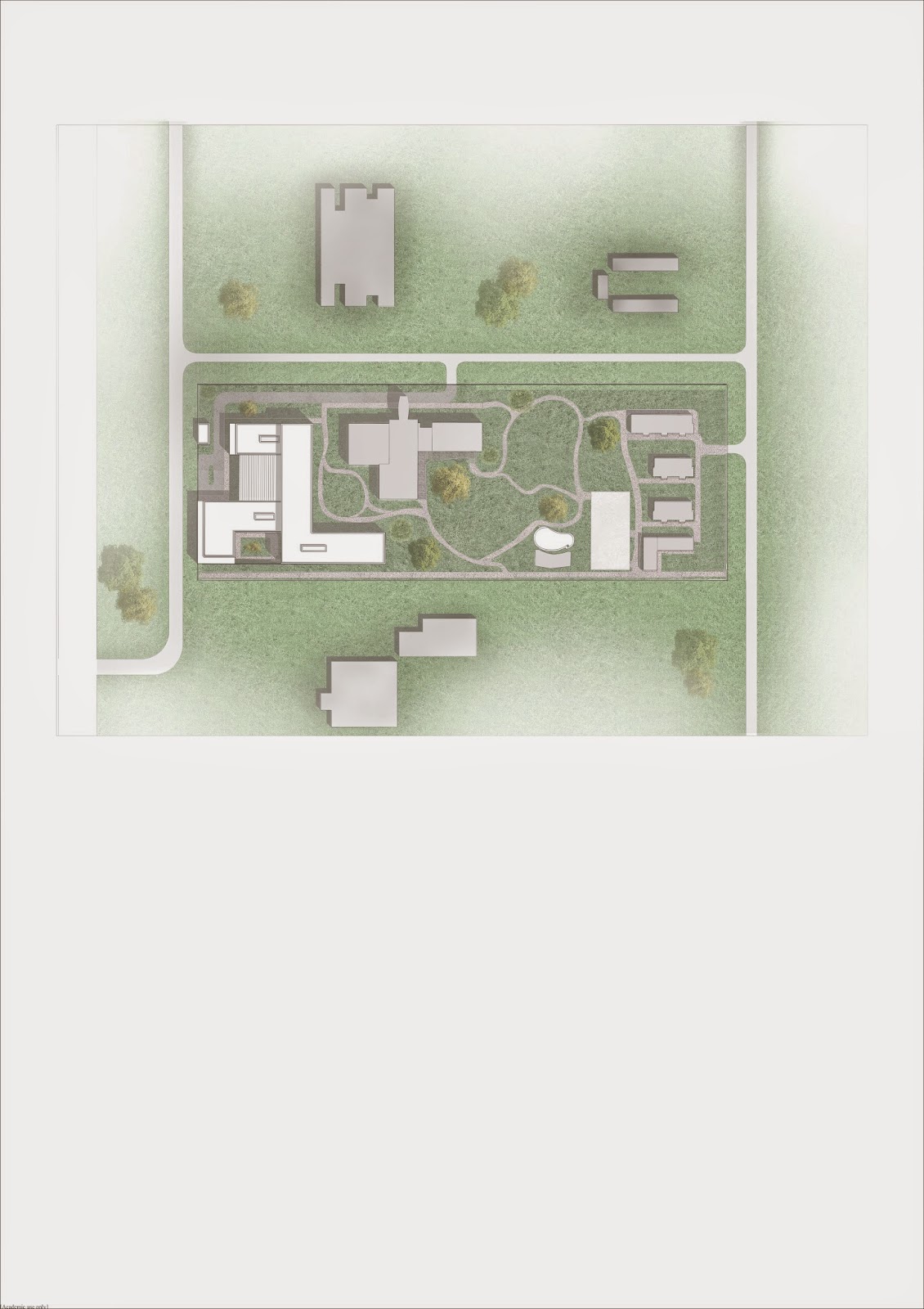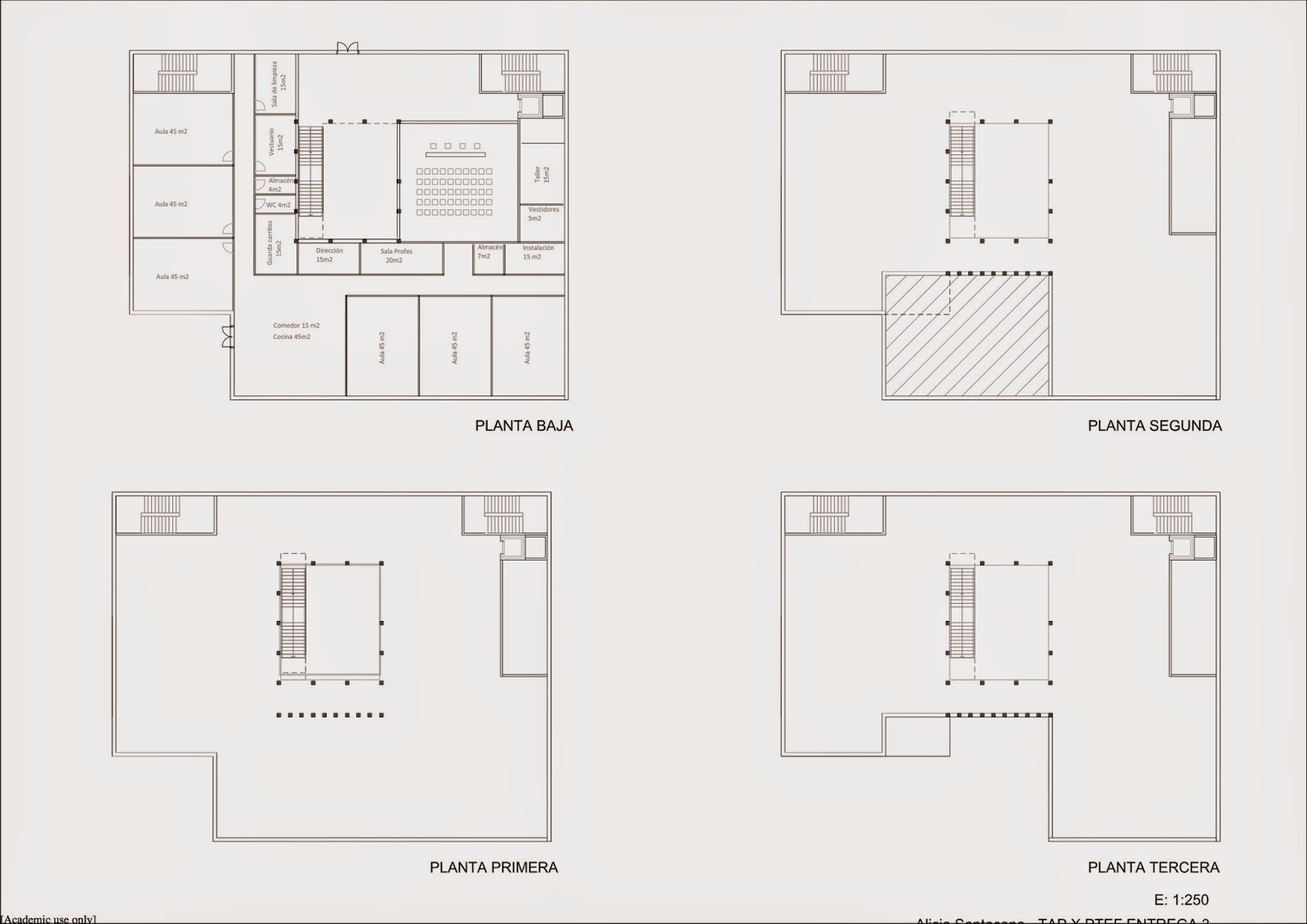Introduction:
Function: In terms of architecture it has a very specific history in the evolution and development in Modernism.
It became to mean, at one point, a very critical and rational way of architecture and design. Concepts as minimum existence, the regulation of the interior of such buildings, defining dimensions, etc..
For example, the dimensions of the width of a house was very important, to determine what typological options could be accomplished in such a space.
Over the years, the word function is understood in a different way. Use is related to it’s functionality and therefore performance.
In the more recent past, a new concept has developed, related to the role of the responsive environments. Technology and interaction with the technological procedures and processes adds another dimension to the use of the interior.
Furniture and the equipment becomes part of the way we inhabit and we use interiors, leaving functionality as part of the broader apparatus.
Development:
“ The future has arrived but its not evenly distributed yet” - gibson
The design of a piece of furniture is already thinking about the future, how it will be used. Until now it has been predictable. But now the future is more unpredictable.
When we think of a physical meeting room, with a mechanical thinking it’s a space where you work and you produce.
But when you think of someone sitting down in a coffee place with his phone the hole concept of form and function is lost. Also product and productivity. What is a phone and what is an Iphone 6. A coffee place or a Starbucks. But also in a spacial level.
So fundamentally we have to re-think about what the work space is.
Major Drivers of change?
External Influences
-Continued Demographic Shifts (confluence of many different generations)
-Ubiquitous Technology (Working at home makes it difficult to separate working outs from your own or time your off)
Enterprise Needs
-Demand for Speed and Innovation ( Faster innovation and speed for collaboration )
-Relentless Drive for cost containment. (Lower cost and improve the profitability)
All these points are challenging the idea of the individual work space.
So the question is should there be an individual workspace?
Workspaces are where people gather together. For example lets think of interstitial spaces in collaborative spaces. How people meet and share their knowledge.
This space has no regulation that we can think of. Not yet.
Of course there are diverse ideas.
For example France:
Majority of people there work at the office (estimate 80 - 85 % ) Whilst the remaining leave the building to find individual spaces to not be distracted by their surroundings or to rest and get the work done.
This makes it clear that buildings are not prepared and are not meeting the opportunities.
Such key factors as homes are very small, because of the high price for surface and in the cultural aspect work is a place of interaction, where people have their social life, makes people reject taking their work home.
So now many variables are being found for the traditional working space.A booming practice ( 15% ) are going to coffee shops, lounges or similar.
And the rest ( 6% ) are doing their work in telecenters or shared offices.
Workers with “nomadic” condition are on the rise even if still it’s small proportion of workers.
Commonly it happens during limited time frames, for example during travelling.
From this 16.7% 2/ 3 work in such a conditions 1 and 2 days a month
and only one third of the people work at distance full time.
In many cases these jobs have not formal contracts.
So having an office in an aspiration for many workers and it is of great importance.
What is desired is Not suppressing the office but complimenting.
Series of problems?
1. It not longer has a monopoly. What should we do there that we cannot do somewhere else. What are we supposed to do in the workspace. This adds value in Direct physical interaction, socialisation. Also quality of space is dramatically enhanced.
2. Work space is thought as a node in a much more complex network of places. Something that works in the many more other options, as coffee shops, lounges telecenters etc. There must be a relationship between the other parts.
The demand of a workspace, glamorisation of work. Iconic. Image.
This is a topic.
Even with all this technology it is back to the offices. Leaving telecommuting.
Equipping places to bring people together and against having such places supplanted virtually.
We are social.
There is Renewed interest in Harnessing Creativity and Capturing Innovation;
Attract and retain talent.
-People Centric
-Start Up Vitality
-Consumerized Technology
-Networked Professional
Key criteria:
- Encourage presence through promise of experience, engagement and progress.- Offer a variety of horizons, types of spaces and degrees of formality.- Allocate dedicated and shared spaces in equal proportion - Provide users control to shape and adapt the environment.
Design with international impermanence
Planning is responding by shifting Priority to the Shared and group Spaces.
These meeting places have to be in the centre. Not in the peripheral areas, so that they will be more used.
This offers a Phenomenal Design opportunity;
-Move from static dynamic furniture elements
-Rethink the individual within the group Context
-Offer individual and team based control of their spaces, from day to day or task to task. Architectural control.
Organizations:
One of the pressures organisations are facing, Is how to respond to height and demand of certain expertise.
- Economics of Production
- Distributed Talent
- Distributed Markets - Environmental Issues
All contribute to Distributed Work
How can organisation respond to heightened competitive demand?
Redivide so they can redefine the task into smaller and easier. Off load.
Or Bring in and develop?
Older generations are acquiring the before explained habits from the younger. There are emerging work styles that cut across these generation and organisations to be taken into account have to be able to offer them to attack them and maintain them and stay in a highly competitive world.
Expertise of the same branch are not concentrated in one single organisation. But to maintain their professional credentials they have to be part of a community. So many peer expertise of a subject may be not part of the organisation they work in, maybe partners or only part the professional community. So this “community” is very strong and has lots of power.
So the idea of working in a larger network also refers to the multiple set of connections between each of the individuals.
The Organisations have to respond to the new necessities, give access to lively places where these activities can take part.
Some aspects in the design of such spaces are being further researched such as light connected to nature and Furniture designs which are redefining the nature of place.
Starbucks and Regus are two examples of companies that create places where there can be exchange.
Their Service is offering social spaces.
They detected a new need; Co-working environments - where for example those that are starting up and want to attach with others can work . It’s the idea of a “Work-bar”.
Work in an environment where others are striving to do progresses.
Organisations now have to enable work in first Second and Third places, both Real and Hybrid places and Equip the individual for mobility to achieve effective collaboration.
Designing the network
The people in the work are not there. The team is distributed all over the globe.
Equipping the individual to enter the globe and be productive no matter which culture or their geographic situation is. Whether the individuals are moving or staying in one place.
These variables have to be acknowledged by the organisations and have to connect the workers. Between each other and to the organization it self.
The connections between all the different places are the interstitial places.
So the overview of these workplaces is Network that the Organisation has to support.
Where the network platform has to be designed.
-Supporting the individual
-Each workplaces are supported
-Work practice community support (Reinforces the hole organization community and reinforces the infrastructure within this communication can take place. )
Design is tremendous work. So the Human resources devision is gaining importance along with the security, privacy devision.
But perhaps the freshest face is to think about the individual, how he can work effectively in this extraordinary network.
Conclusions:
Since the arrival of a connected, digital information age and with it, a plethora of productivity technology and mobile devices, the nature of work has been rapidly changing. In how and when we work and in what we produce, our jobs are different from those of the quintessential postindustrial office. The new productivity technologies pose special problems for architects and interior designers, whose designs often amount to outer shells whose insides must be dealt with in the future.
Longing of physical space, the more digital we go the more physical we need to go.
But we don’t have the right tools for the stage we are in.
Buildings that should last for many years, when it comes to digital designed compliments and connected and complimented environments, such as work spaces, and every type of spaces that we inhabit.
When it comes to design : hollow architecture skins spaces to leave
commit to a specific program that suggests the form with the risk of it being obsolete in the near future.
Personal reflection:
It is exciting for me as a young architect to find such a challenge.
When starting a new project you can find a solution from the already existing. It will meet its requirements and functional.
I have the bad dream that once you’ve graduated they hand you a book , virtual, in which there are countable series of catalogues, in which all requirements have a specific solution and the the work of an architect would be finding the correct product in such a wide market.
It would be about how to find the product that meets most of the requirements.
For example, first choose the correct catalogue depending on its function, then maybe climate, external factors, costs and construction materials available.
If first he would take a different route the product or building would be different.
But here this is not possible. We are able to reinvent create and innovate for new necessities, new requirements and unexplored infinite options.
New forms of life create new architecture.
This is where I find motivation and a way of developing my self using the tools of an architect and common sense, knowledge and experience.
Alicia Santacana












































