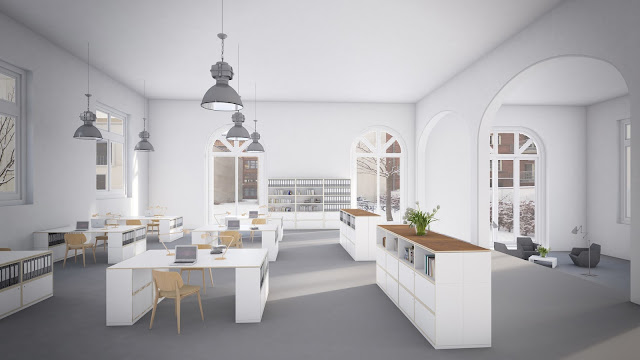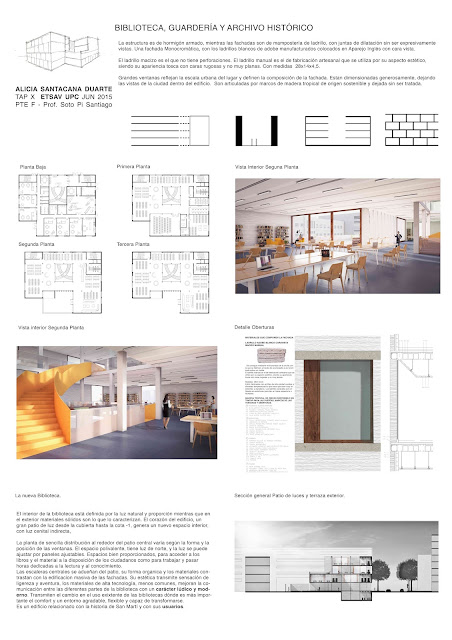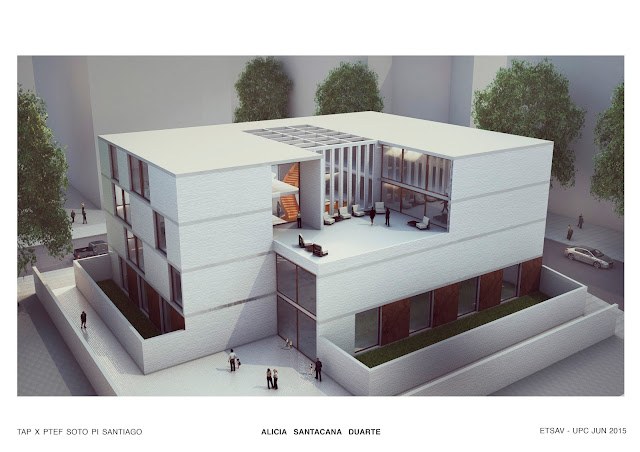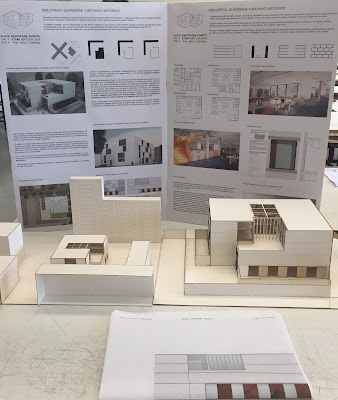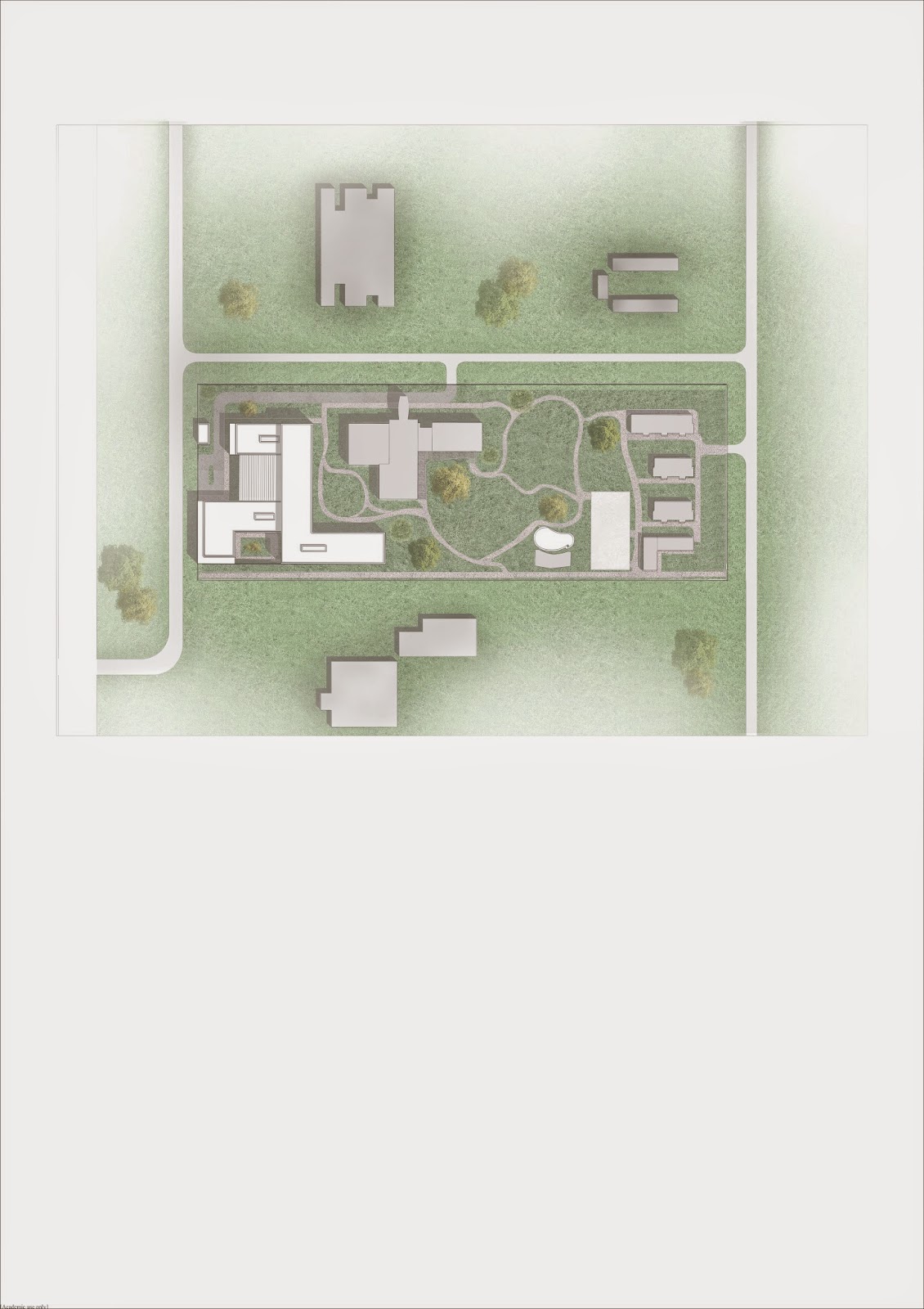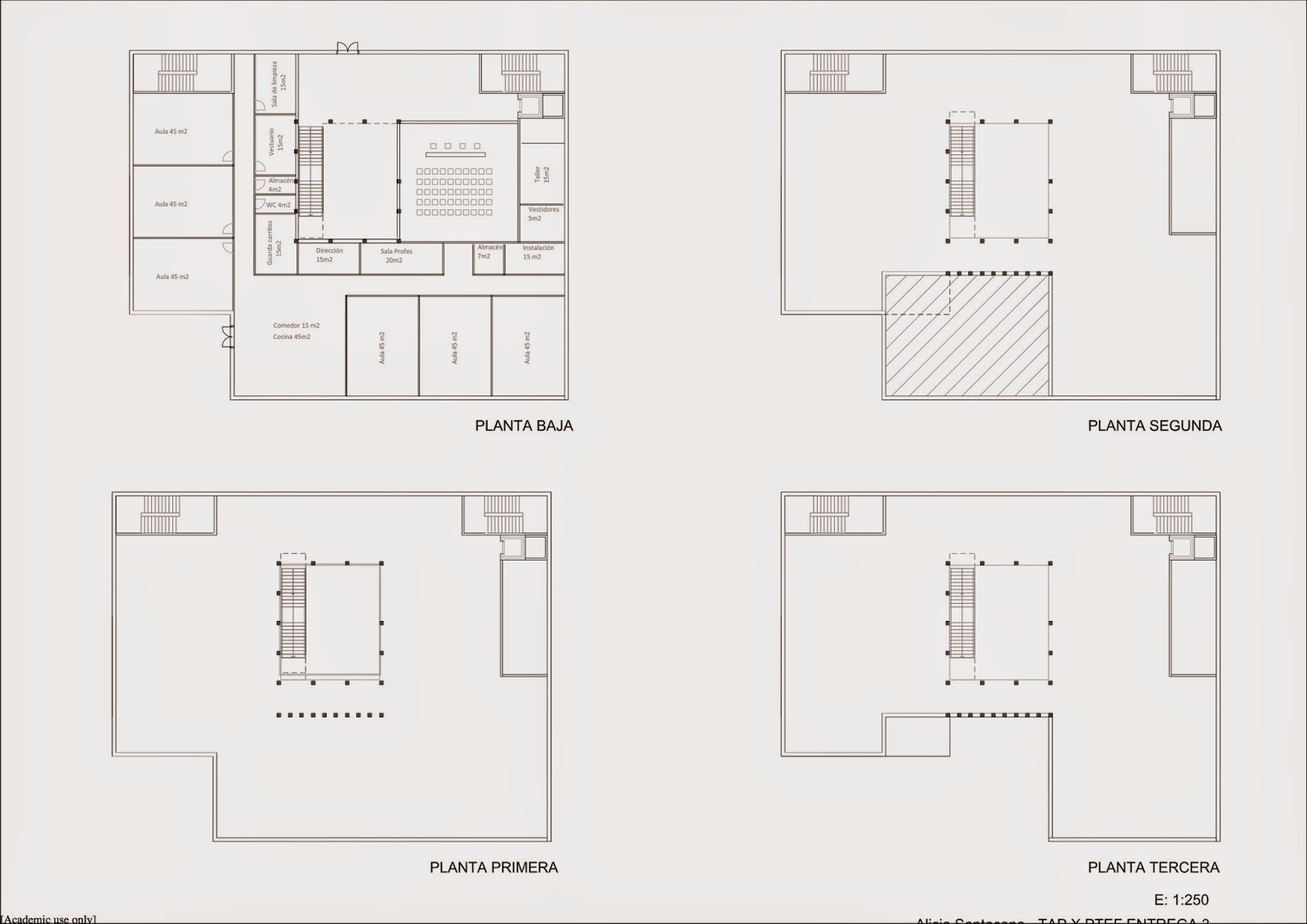HCU HAMBURG | PROF. GESINE WEINMILLER
Prof Ass. Francois von Chappuis | Hannah Jonnas
DEUTSCHE BOTSCHAFT NEU-DELHI | NEUBAU DER DIPLOMATISCHEN VERTRETUNG
LUCIE BILÀ | ALICIA SANTACANA
The office building situated in such a warm climate spreads out occupying great ground surface enclosing different open air spaces.
The building works as a single mass that is sculptured to create three different courtyards, each with a different function.
Explaining the courtyards gradually, going from the most public to private, the first one is the most representative space for the embassy. It is 20m wide and gives entrance to the building. This space is designed to be the welcoming point for visitors as a place for interaction between the different parts of the building which are facing towards each other, as a place for interaction for the people. To protect the area from the sun radiation it is covered by horizontal lamellas. The “U” shape of the building in favour for sun shade and regulates the temperature in this courtyard.
The second courtyard is now inside the building. It is the place for visitors that attend to the Visa. They are in the building and have a closer experience to it even though they are not welcomed into the private areas. This place is meant for visitors which for example are waiting for their appointment to have a place to rest, make a phone call, etc. Lamellas here are places vertically, loose mass but win density. They have to protect the place and guarantee the security.
The third courtyard is the “private garden”. It is a big rectangular garden enclosed two sides by the building it self and the other two opposite sides by the existing residence building. Greenery is important, and minimising the amount of pavements is a good strategy for the climate. The garden is a place where guests can go one step further, and go behind the building to relax and take a walk.
West façades are protected by vertical lamellas that grow from the ground up to the sunshades on the last level (L2) , creating corridors that connect the different parts of the building. The same strategy is used to give entrance to the Visa.
The ambassador is located in the highest level, as a representative figure, where, from this point he can control two of the courtyards; the entrance and the behind garden.
